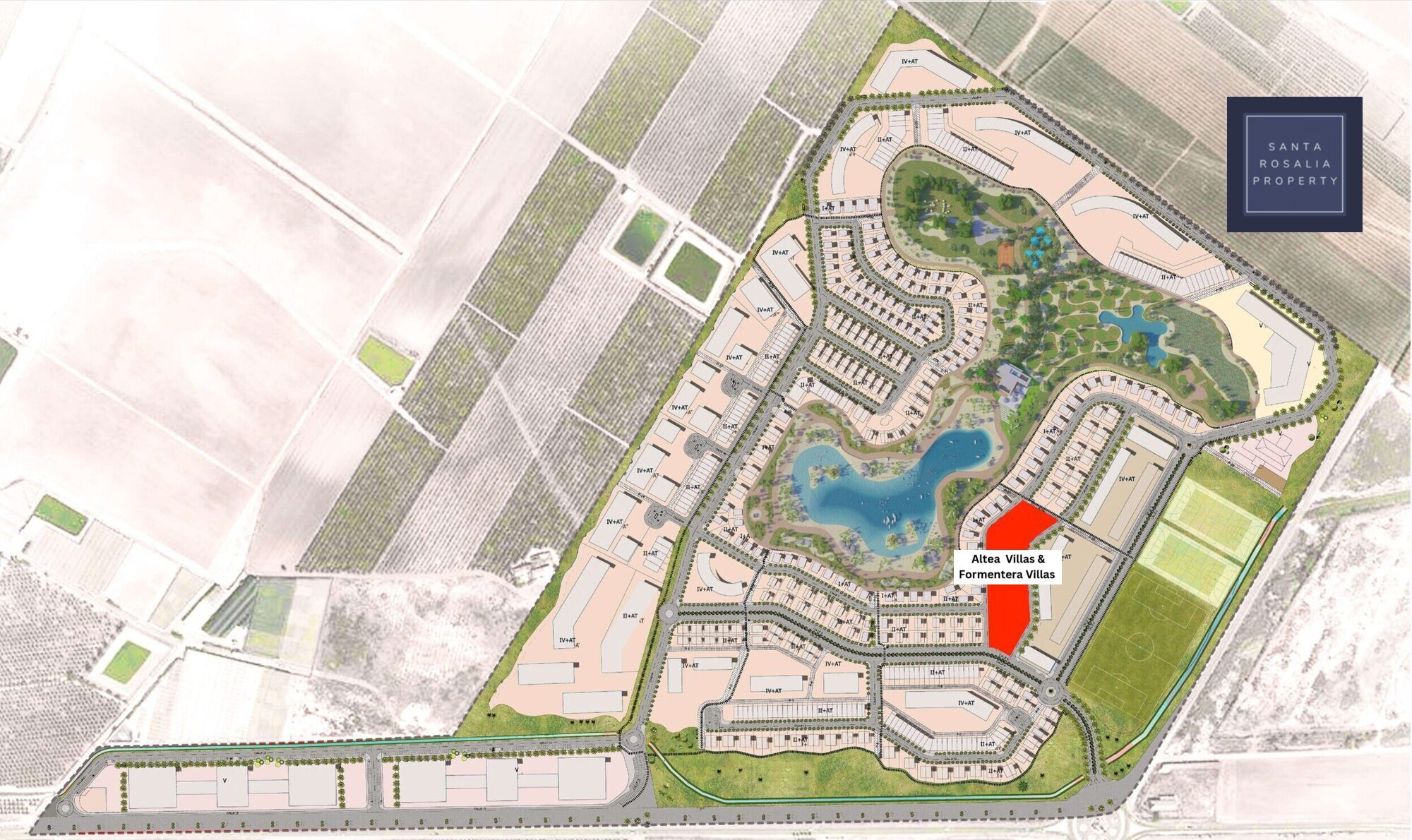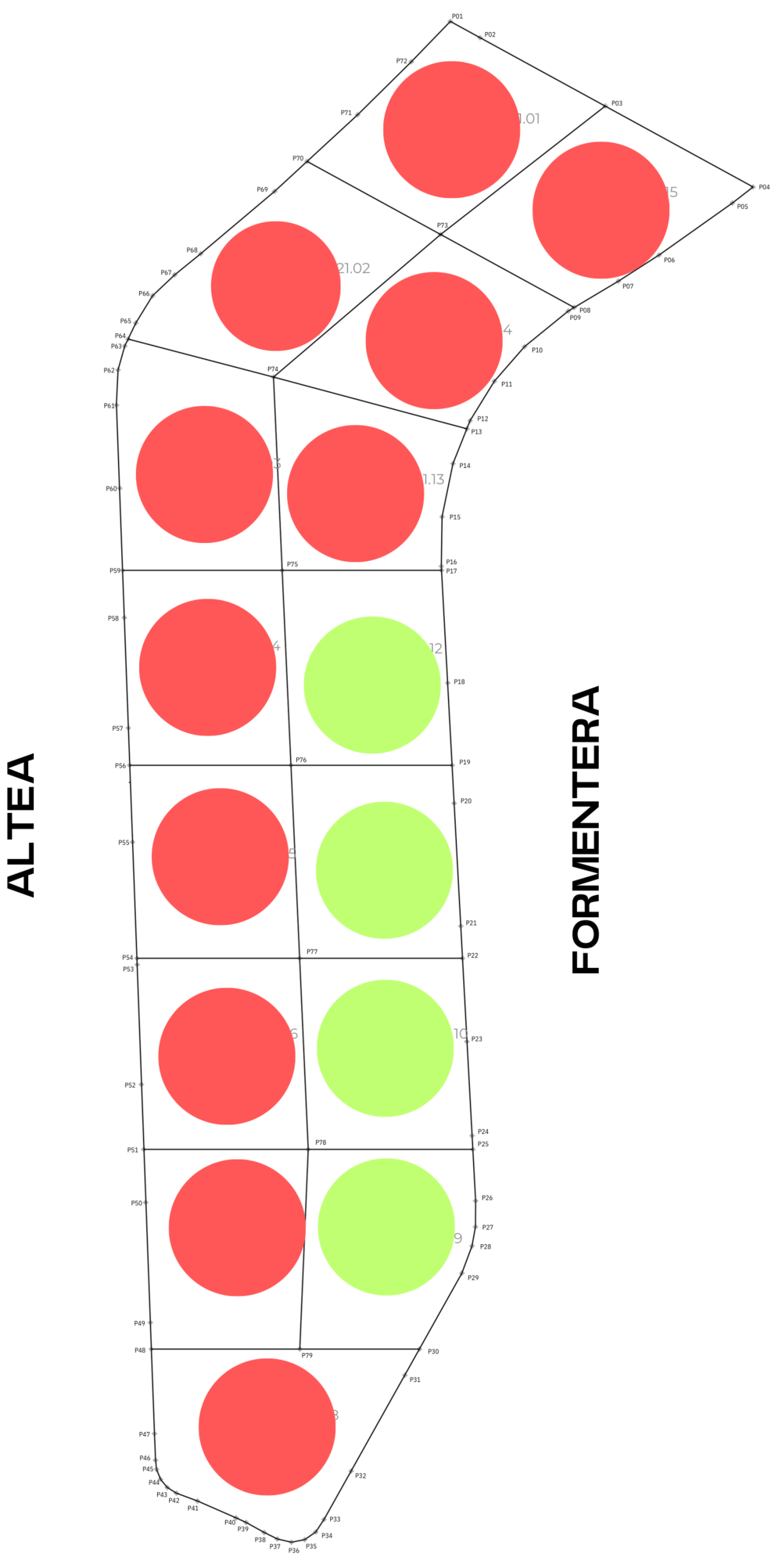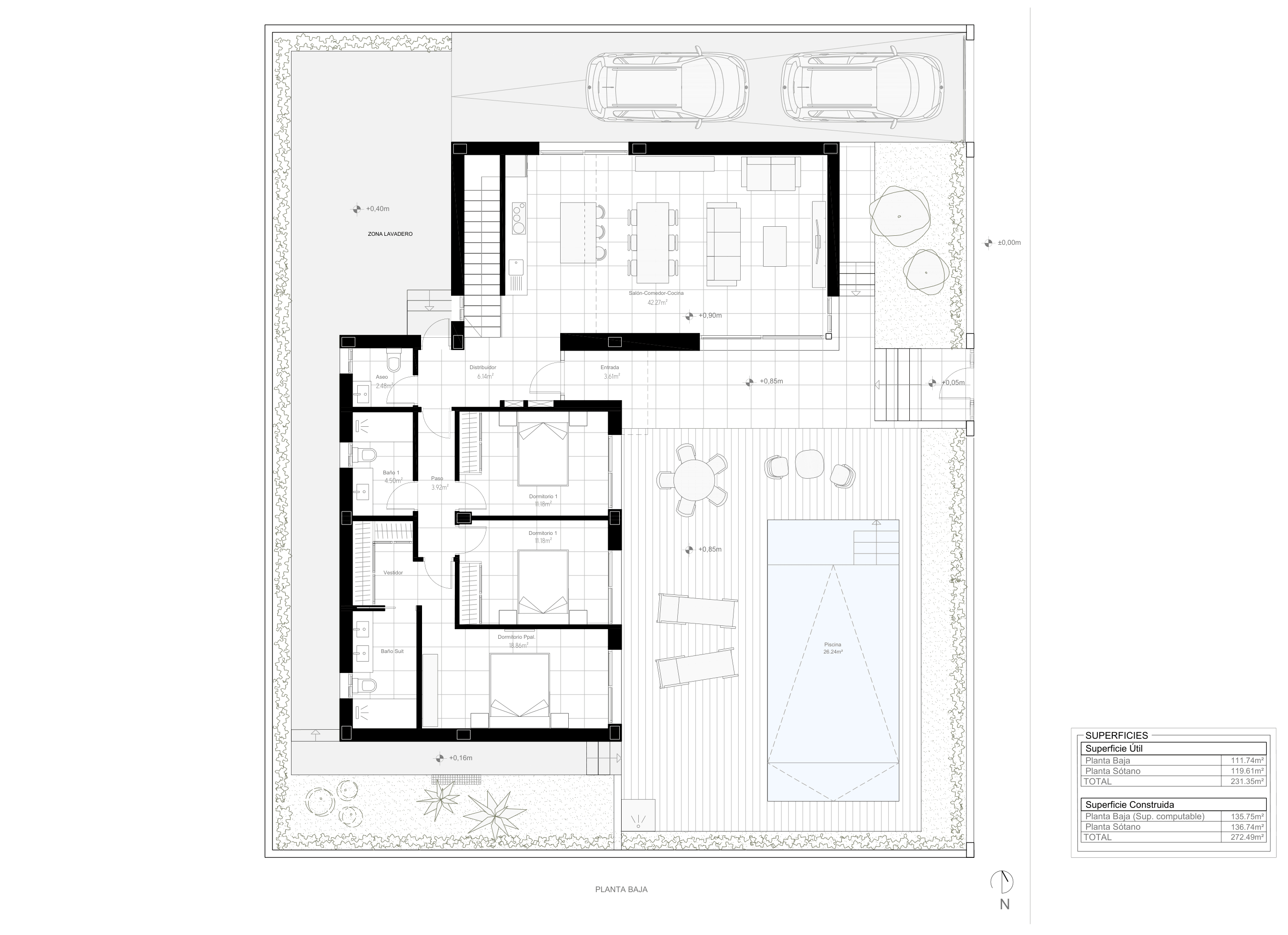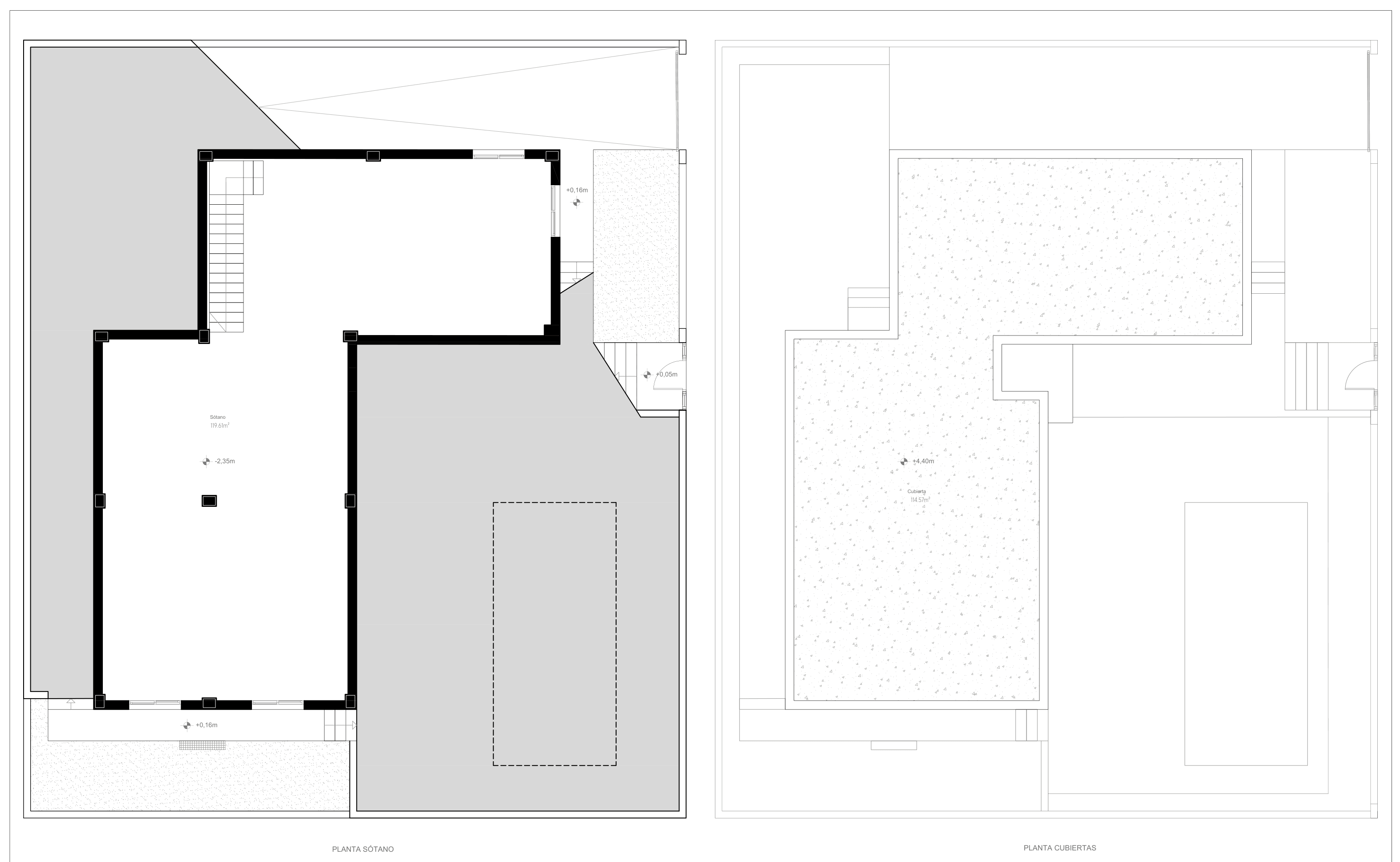Formentera Villas
Exclusive Off-Plan Single Level Villa with Private Pool and Finished Basement
This modern villa offers a total built area of 272.49 m², designed with comfort, style, and functionality in mind.
Ground Floor (135 m²):
3 spacious bedrooms
2 contemporary bathrooms
1 guest toilet
Bright and open living room
Fully fitted kitchen with modern design
Basement (136.74 m²):
Delivered fully finished, featuring:Industrial polished concrete flooring
Lighting installed throughout
Water and electricity points
Pre-installation for air conditioning
The property also includes a private swimming pool, making it the perfect home for both relaxation and entertainment.
📩 For more information or to arrange a viewing, contact us today!
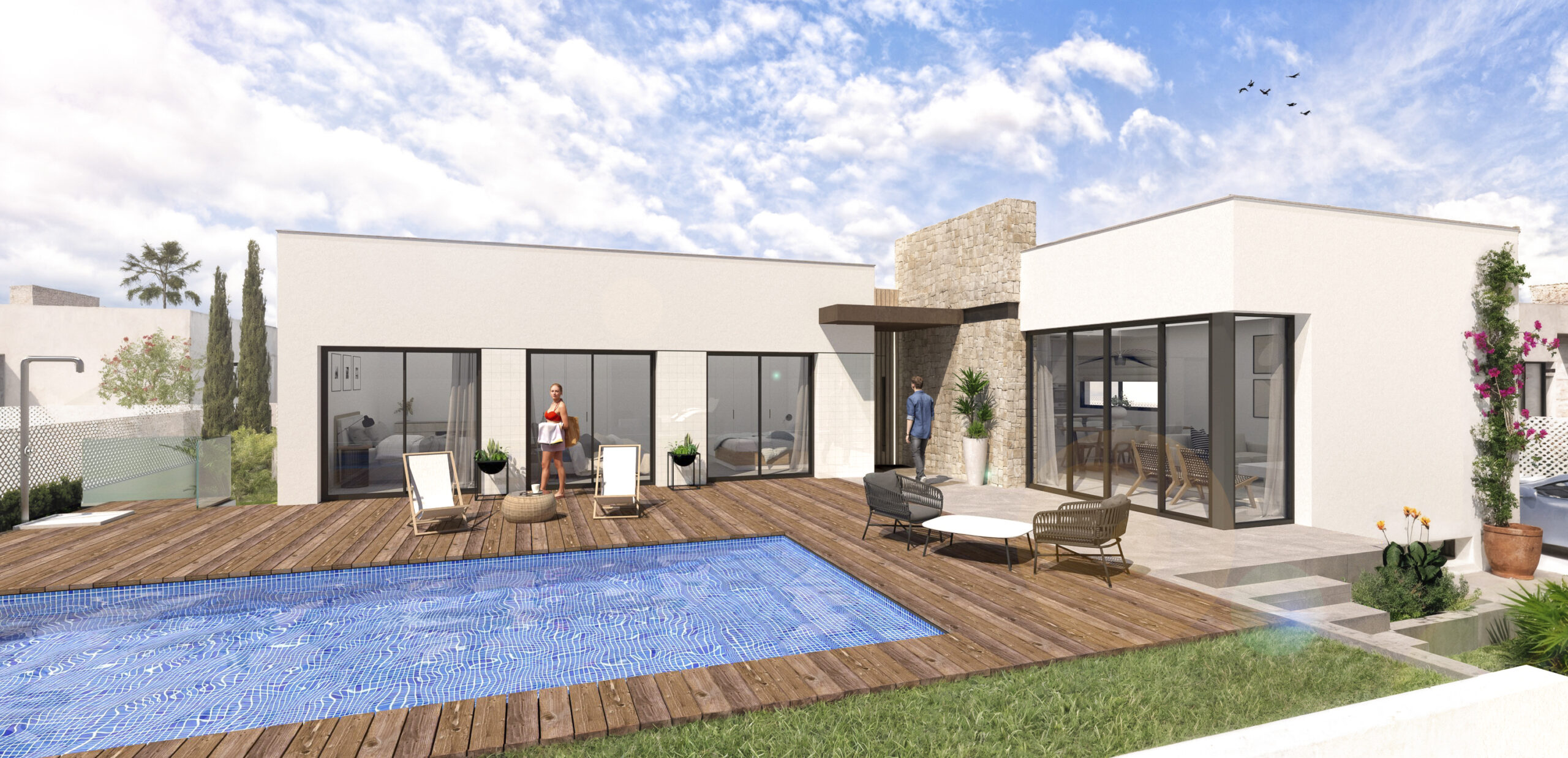
Formentera Villa Prices
Swipe ← for details & price
| Plot | Plot m² | Beds | Baths | Villa Build m² | Basement Area m² | Pool m² | Villa & Plot Price € +iva & taxes |
|---|---|---|---|---|---|---|---|
| 21.9 | 426.00 | 3 | 2+1 | 135.75 | 136.74 | 26.24 | 765,000 |
| 21.10 | 426.00 | 3 | 2+1 | 135.75 | 136.74 | 26.24 | 765,000 |
| 21.11 | 426 | 3 | 2+1 | 135.75 | 136.74 | 26.24 | 765,000 |
| 21.12 | 426 | 3 | 2+1 | 135.75 | 136.74 | 26.24 | 765,000 |
Formentera Villa Plots
- FOUNDATION AND STRUCTURE
• Foundation based on reinforced concrete footing and ribs.
• Structure based on reinforced concrete columns and ribbed slabs.
• Concrete walls in the basement.
FACADES, PARTITIONSAND FALSE CEILINGS
• Facade type 1: Perforated ceramic brick facade, with continuous exterior coating of white monolayer mortar, a barrier with very high resistance to filtration formed by continuous intermediate coating and thermal-acoustic insulation.
• White masonry stone.
• Partitioning with interior partition walls of ceramic brick and plaster.
• Continuous false ceiling of plasterboard panels throughout the house and removable from slats in bathrooms.
FLOORS AND TILING
• High-quality ceramic flooring.
• Ceramic baseboard.
• Ceramic flooring outside the house.
• High quality ceramic tiling in bathrooms.
PVC CARPENTRY AND GLASS
• PVC carpentry on windows and exterior doors with motorised roller shutter boxes in bedrooms in the same range, in anthracite grey RAL 7016
• Dierre or similar security door to the property.
• Low-emissivity double glazing climate glass with solar control.
WOOD CARPENTRY
• Interior doors lacquered in white and smooth with hidden hinges and matte black hardware.
• Compact wardrobes and wardrobes doors lacquered in white with interior lining of board melamine with light gray textile, includes: – Drawers
Division of luggage compartment and hanging bar.
Interior LED lighting with opening sensor
PAINTS • Washable smooth plastic paint in white color inside the houses.
ROOFS • Walkable roofs with anti-slip tiles. (Optional)
• Non-walkable roofs for installations with gravel of rounded stones.
KITCHEN • Kitchen furniture to choose from white, oak or anthracite grey
Kitchen includes:-
Integrated LEDs in kitchen
Silestone or similar countertop
Bosch or siemens kitchen appliances: ceiling hood, oven, microwave and integrated dishwasher, induction cooktop, and washing machine - PLUMBING AND SANITARY INSTALLATION
• Sanitary ware from the brand Roca, series “The Gap” consisting of:
Sink with suspended cabinet and matte black faucets.
Toilet with built-in cistern.
Large format shower tray.
Mirrors with integrated LED.
Shower screens
Matte Black bathroom accessories matching the faucets
• Hot water recirculation system.
• Cold water supply in gardens and terraces.
• Outdoor shower in the pool area.
• Garden with drip irrigation system and programmer.
ELECTRICAL INSTALLATION AND AIR CONDITIONING
• According to REBT standards, elevated electrification with Jung mechanisms or similar in matte black
• TV and telephone points in the living-dinning room, kitchen and bedrooms.
• Outdoor wall lights in the porch and terrace area.
• LED lights inside the house.
• 6 solar panels
• Installation of slow charging point, Schuko socket for electric vehicle
• Ducted air conditioning in the ground floor.
• Mechanical ventilation system in accordance with the CTE.
BASEMENT • Open basement with concrete walls and industrial concrete floor.
• The basement includes:
Utility room and laundry room. Lighting. Water point, electricity points, and pre-installation for air conditioning.
OTHERS • Finished garden with artificial grass, palm tree, drip irrigation system, shrubs. 26m² Pool
- FOUNDATION AND STRUCTURE
| Receive a no obligation Spanish mortgage quote |
|---|








